The Hudson at the Crossroads District - Apartment Living in Temple, TX
About
Welcome to The Hudson at the Crossroads District
6611 Abode Ave Temple, TX 76502P: 254-736-6330 TTY: 711
Office Hours
Monday through Friday: 8:30 AM 5:30 PM. Saturday: 10:00 AM to 4:00 PM. Sunday: Closed.
Welcome to The Hudson at the Crossroad District—where elevated design meets everyday comfort, with 1, 2, and 3 bedroom floor plans available in a prime location. Enjoy modern features, exciting amenities, and stylish finishes at our new luxury apartments in Temple, Texas.
Our spacious layouts are designed for your convenience, featuring hardwood floors, an all-electric kitchen, and central air and heating. Enjoy premium community perks, including a swimming pool, pet park, and state-of-the-art fitness center.
Location is everything, and our apartments for rent in Temple, TX, are near top schools, major employers, and everyday conveniences. Schedule a tour today and experience life at The Hudson.
Choose from 11 different layouts with 1, 2, or 3 bedrooms, ranging from 678 to 1,260 sq. ft. Our Temple, TX apartments feature modern & luxurious open living areas, neutral color schemes, modern kitchens, and en-suite laundry. Apply now to join our exclusive community and experience life at The Hudson.
Two Months Free Rent!Specials
Move In Now! Pay No Rent for TWO months!
Valid 2025-12-17 to 2026-03-28

Free rent with $99 application!
Floor Plans
1 Bedroom Floor Plan
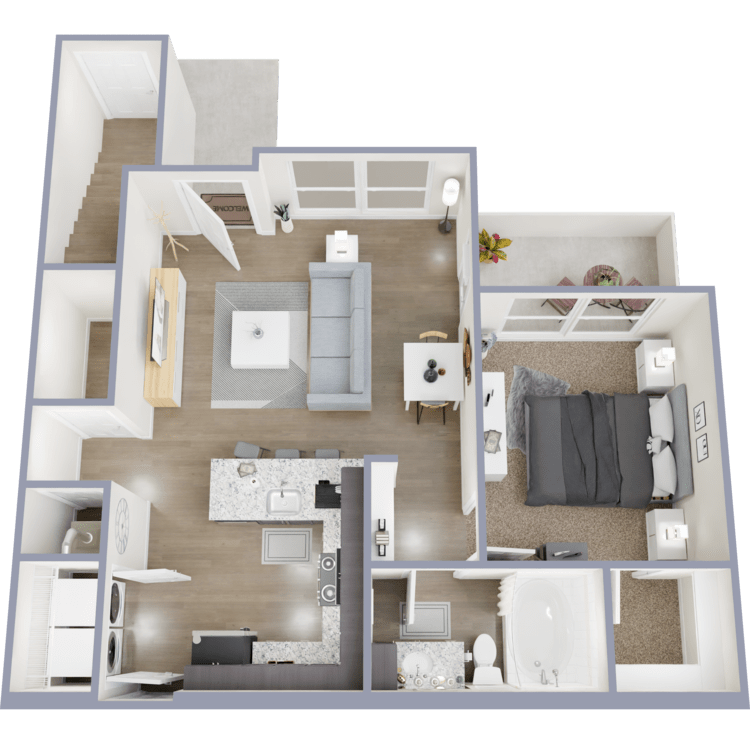
A1
Details
- Beds: 1 Bedroom
- Baths: 1
- Square Feet: 775
- Rent: $1310-$1450
- Deposit: Call for details.
Floor Plan Amenities
- All-electric Kitchen
- Balcony or Patio
- Cable Ready
- Carpeted Floors
- Ceiling Fans
- Central Air and Heating
- Covered Parking Available for $35.00 per Month
- Disability Access
- Dishwasher
- Extra Storage
- Hardwood Floors
- Microwave
- Refrigerator
- Washer and Dryer Connections
- Washer and Dryer in Home
- Downstairs or Upstairs
- Add Garage for $140
* In Select Apartment Homes
Floor Plan Photos
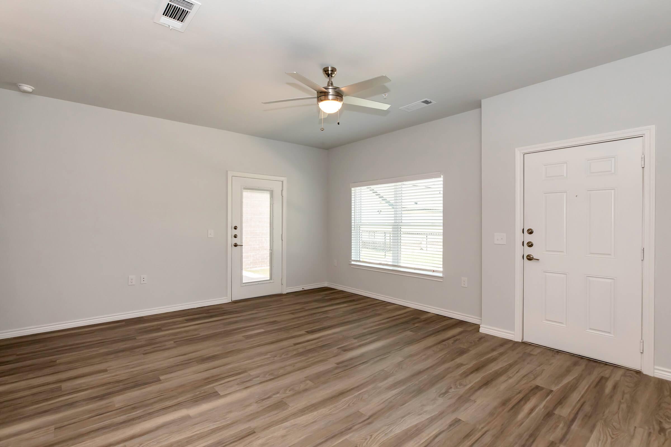
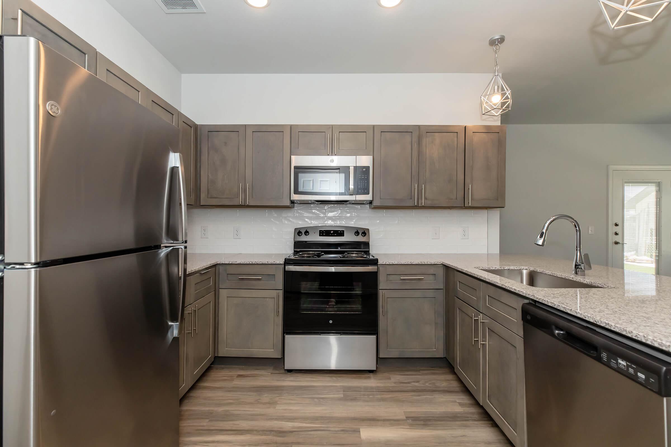
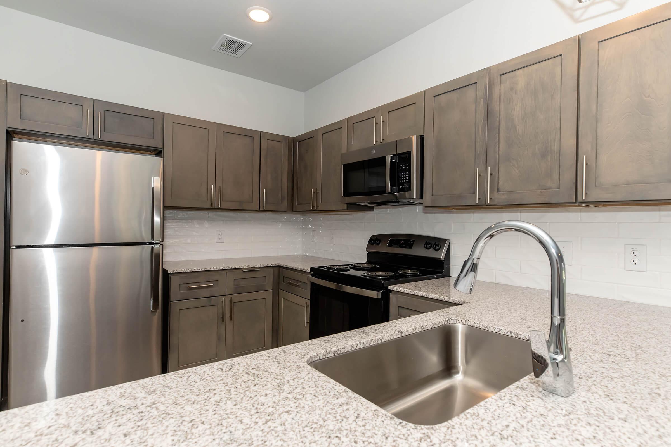
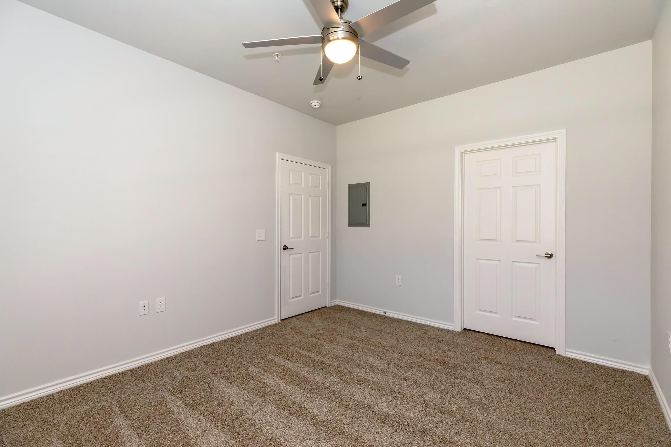
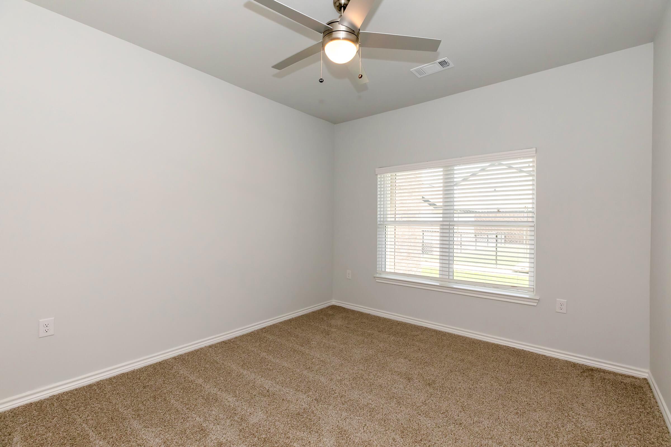
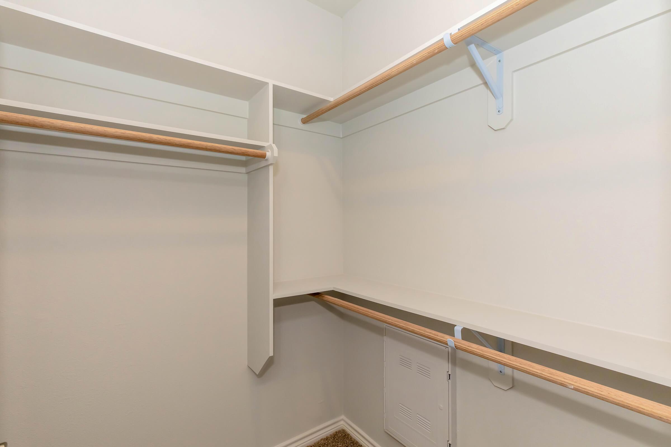
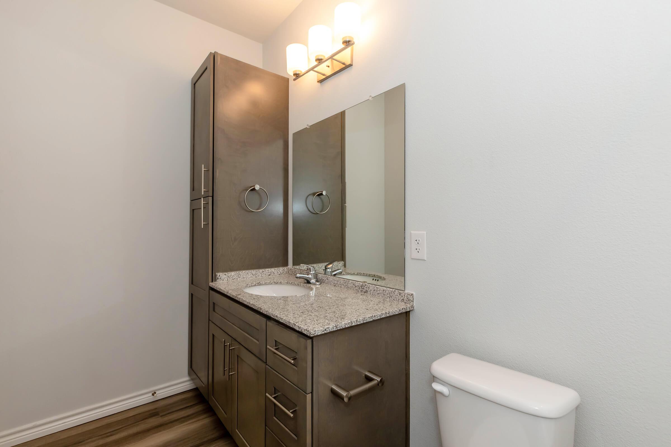
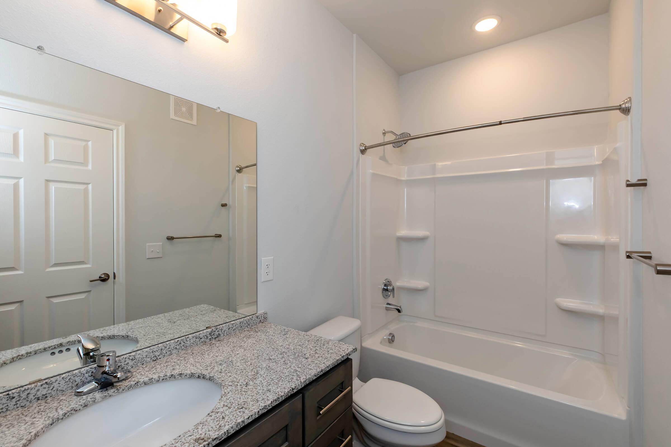
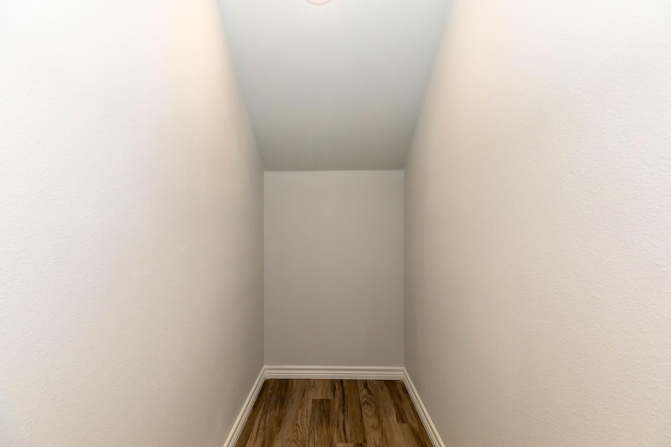
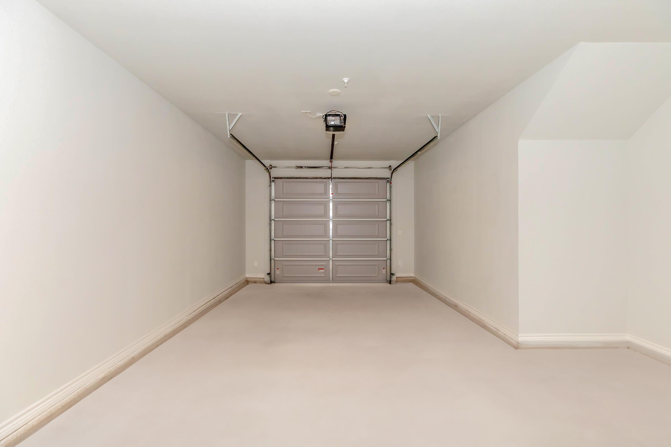
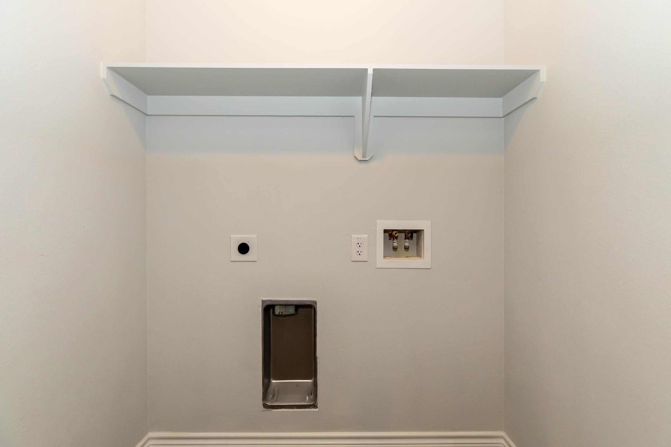
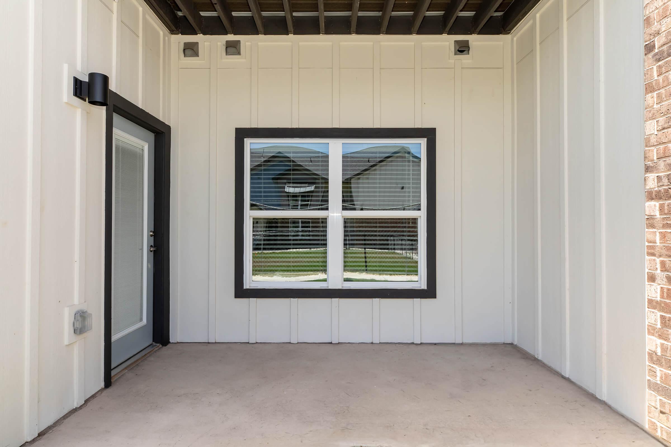
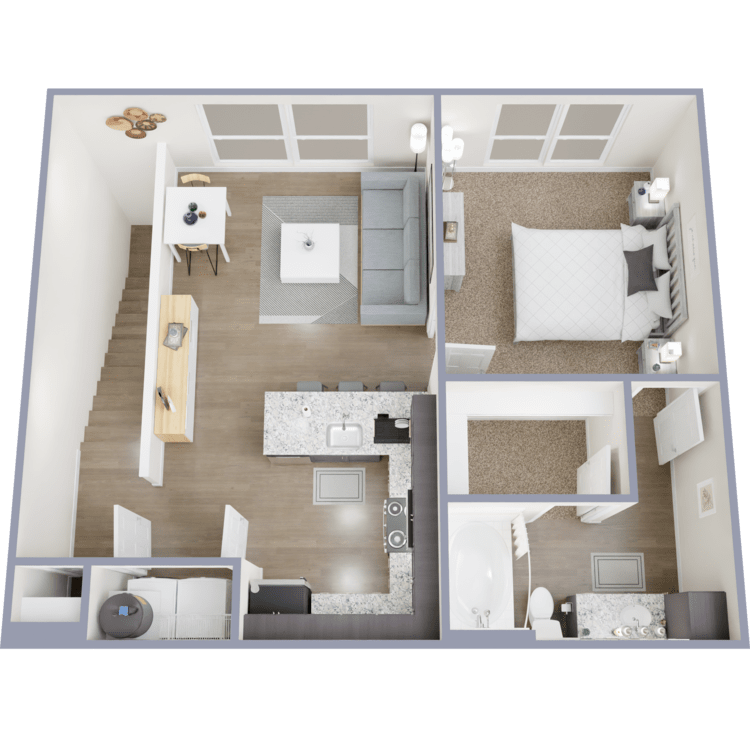
A3 G
Details
- Beds: 1 Bedroom
- Baths: 1
- Square Feet: 707
- Rent: Call for details.
- Deposit: Call for details.
Floor Plan Amenities
- All-electric Kitchen
- Balcony or Patio
- Cable Ready
- Carpeted Floors
- Ceiling Fans
- Central Air and Heating
- Covered Parking Available for $35.00 per Month
- Disability Access
- Dishwasher
- Extra Storage
- Garages Available for $150.00 per Month
- Hardwood Floors
- Microwave
- Refrigerator
- Washer and Dryer Connections
- Washer and Dryer in Home
- Downstairs
- Includes Garage
* In Select Apartment Homes
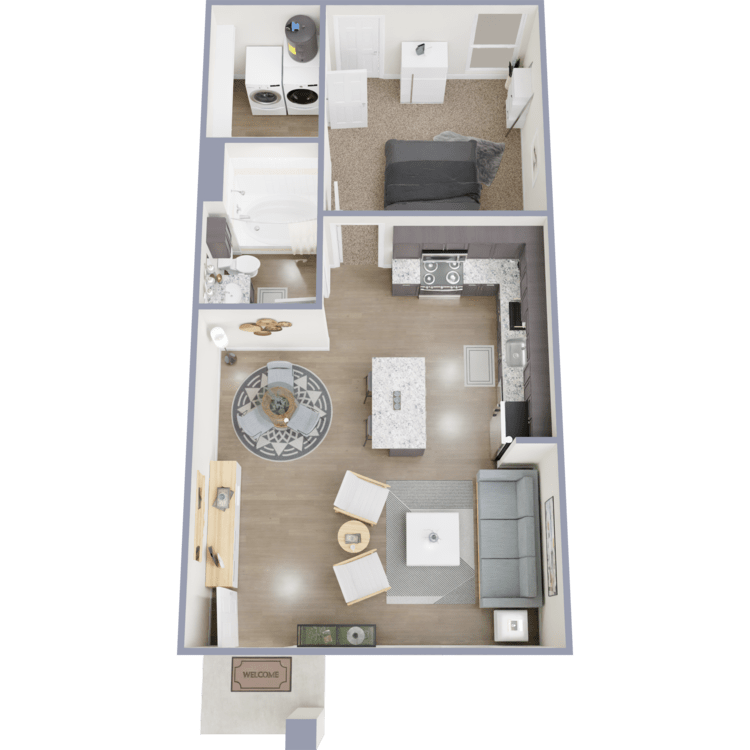
A4
Details
- Beds: 1 Bedroom
- Baths: 1
- Square Feet: 678
- Rent: $1220
- Deposit: Call for details.
Floor Plan Amenities
- All-electric Kitchen
- Balcony or Patio
- Cable Ready
- Carpeted Floors
- Ceiling Fans
- Central Air and Heating
- Covered Parking Available for $35.00 per Month
- Disability Access
- Dishwasher
- Extra Storage
- Garages Available for $150.00 per Month
- Hardwood Floors
- Microwave
- Refrigerator
- Washer and Dryer Connections
- Washer and Dryer in Home
- Downstairs
- Includes Patio
* In Select Apartment Homes
2 Bedroom Floor Plan
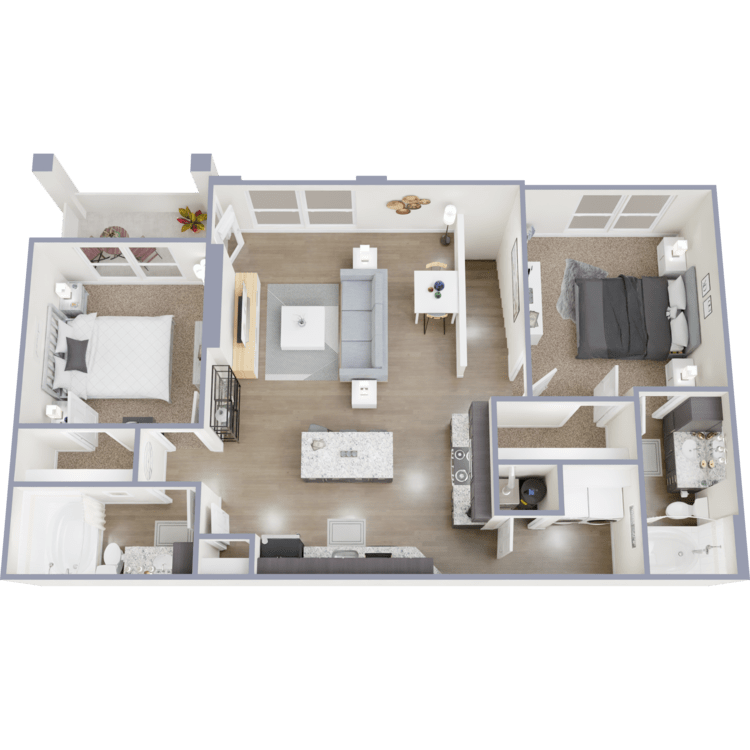
B2
Details
- Beds: 2 Bedrooms
- Baths: 2
- Square Feet: 1071
- Rent: $1440
- Deposit: Call for details.
Floor Plan Amenities
- All-electric Kitchen
- Balcony or Patio
- Cable Ready
- Carpeted Floors
- Ceiling Fans
- Central Air and Heating
- Covered Parking Available for $35.00 per Month
- Disability Access
- Dishwasher
- Extra Storage
- Hardwood Floors
- Microwave
- Refrigerator
- Washer and Dryer Connections
- Washer and Dryer in Home
- Downstairs or Upstairs
- Add Garage for $140
* In Select Apartment Homes
Floor Plan Photos
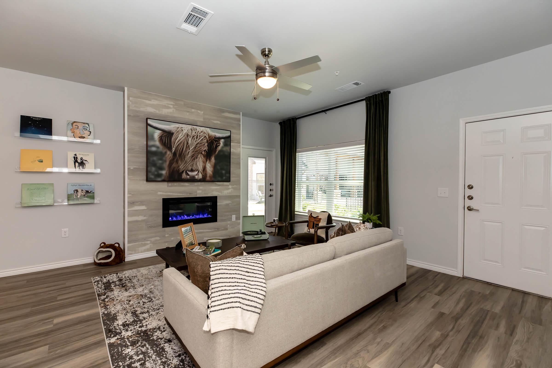
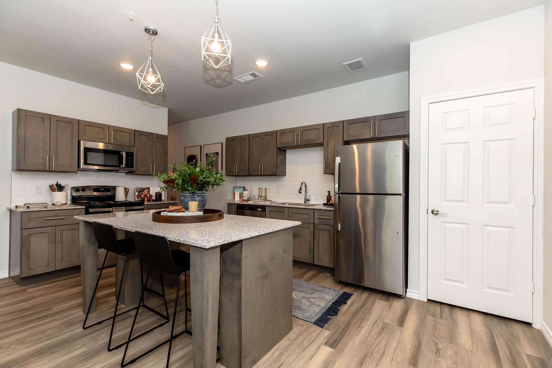
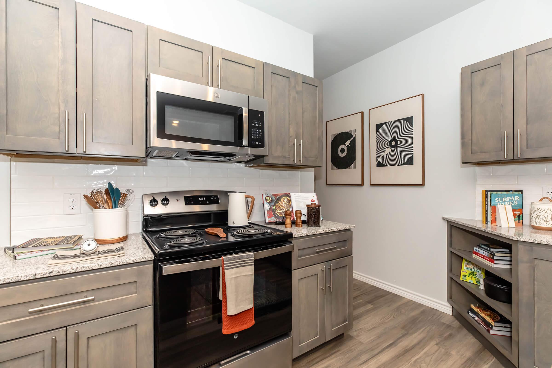
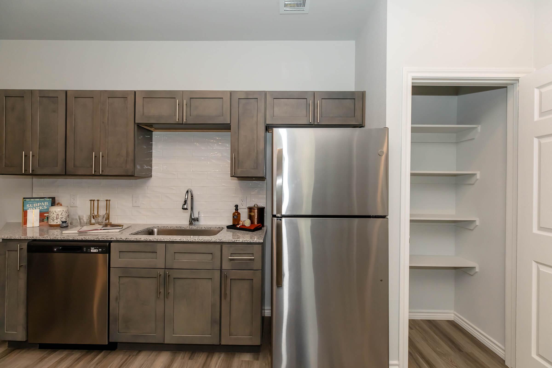
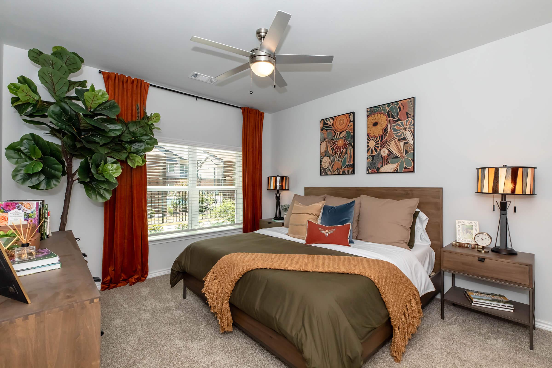
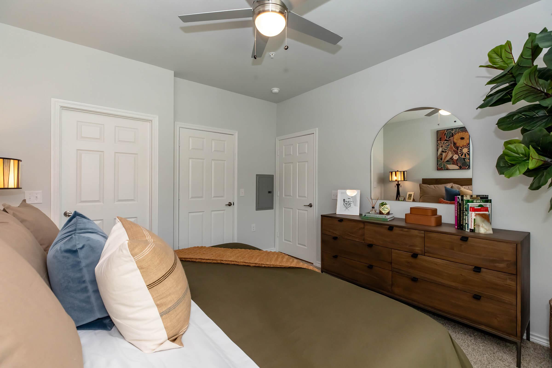
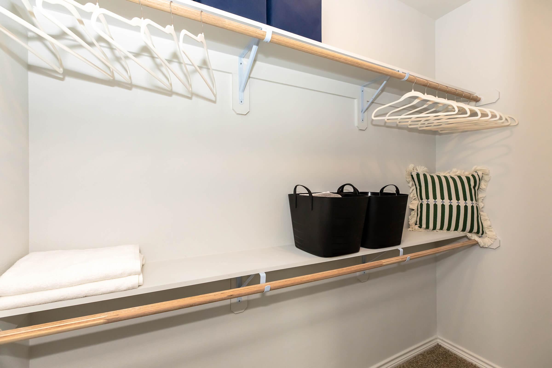
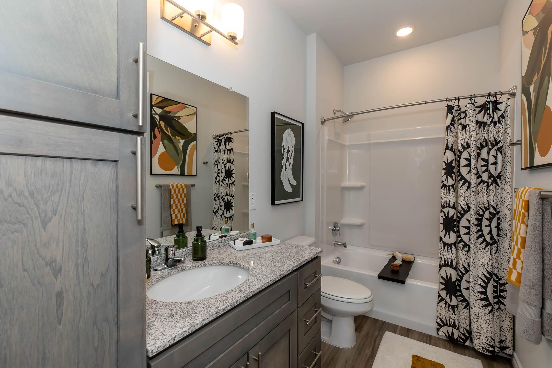
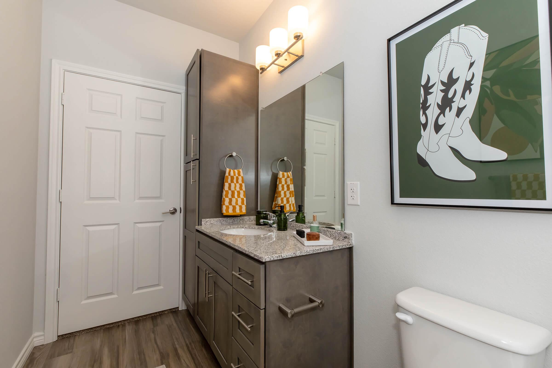
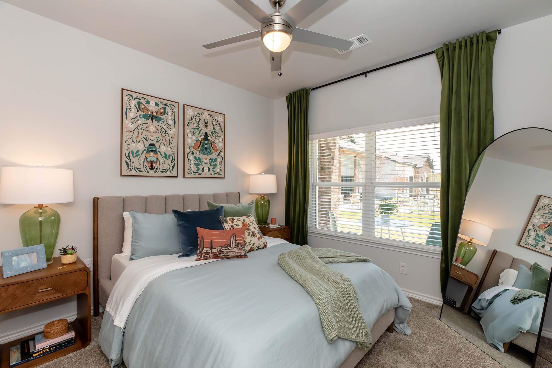
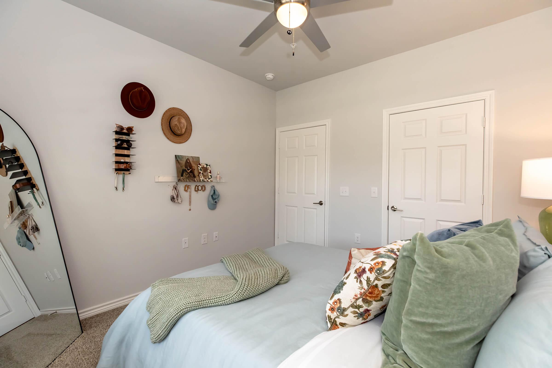
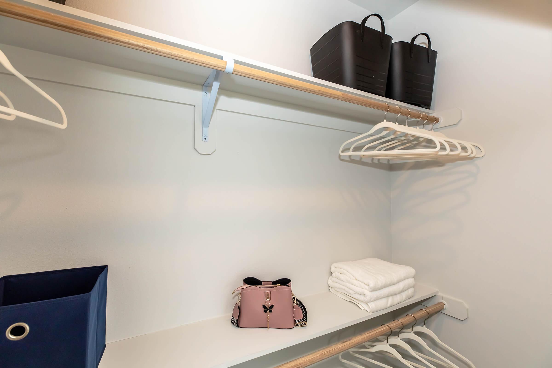
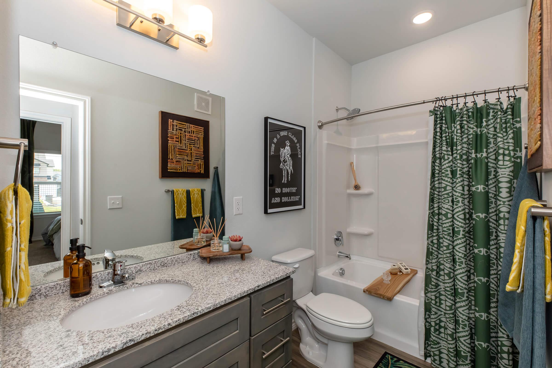
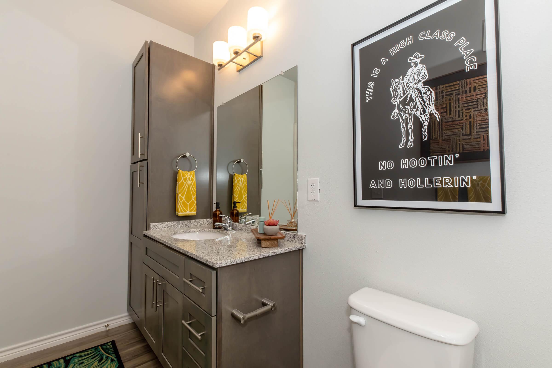
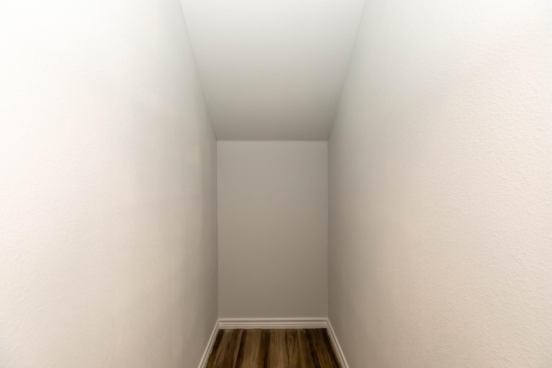
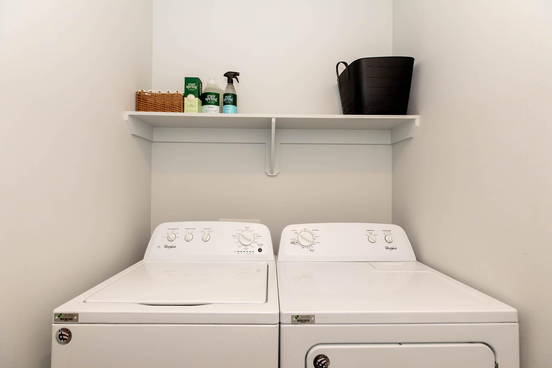
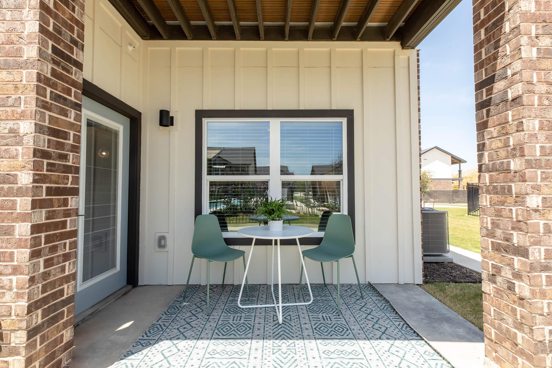
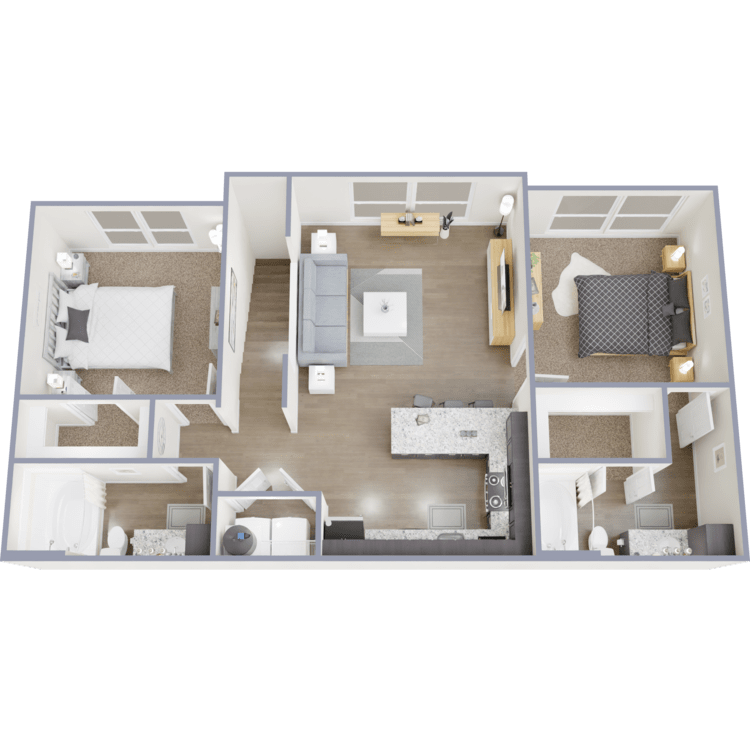
B3 G
Details
- Beds: 2 Bedrooms
- Baths: 2
- Square Feet: 1019
- Rent: Call for details.
- Deposit: Call for details.
Floor Plan Amenities
- All-electric Kitchen
- Balcony or Patio
- Cable Ready
- Carpeted Floors
- Ceiling Fans
- Central Air and Heating
- Covered Parking Available for $35.00 per Month
- Disability Access
- Dishwasher
- Extra Storage
- Garages Available for $150.00 per Month
- Hardwood Floors
- Microwave
- Refrigerator
- Washer and Dryer Connections
- Washer and Dryer in Home
- Downstairs
- Includes Garage
* In Select Apartment Homes
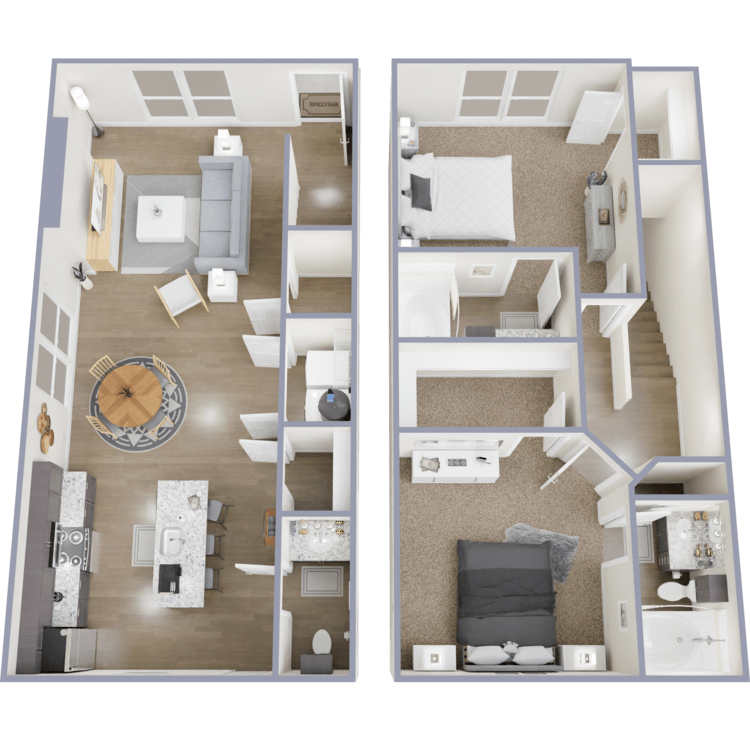
B4 G
Details
- Beds: 2 Bedrooms
- Baths: 2
- Square Feet: 1232
- Rent: Call for details.
- Deposit: Call for details.
Floor Plan Amenities
- All-electric Kitchen
- Balcony or Patio
- Cable Ready
- Carpeted Floors
- Ceiling Fans
- Central Air and Heating
- Covered Parking Available for $35.00 per Month
- Disability Access
- Dishwasher
- Extra Storage
- Garages Available for $150.00 per Month
- Hardwood Floors
- Microwave
- Refrigerator
- Washer and Dryer Connections
- Washer and Dryer in Home
- Downstairs Townhouse
- Includes Garage
* In Select Apartment Homes
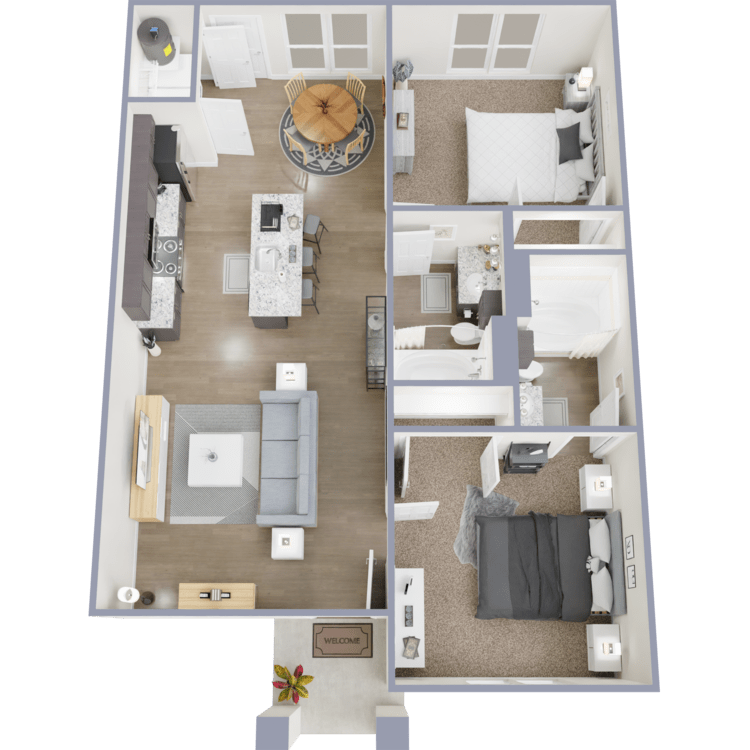
B5
Details
- Beds: 2 Bedrooms
- Baths: 2
- Square Feet: 940
- Rent: $1490
- Deposit: Call for details.
Floor Plan Amenities
- All-electric Kitchen
- Balcony or Patio
- Cable Ready
- Carpeted Floors
- Ceiling Fans
- Central Air and Heating
- Covered Parking Available for $35.00 per Month
- Disability Access
- Dishwasher
- Extra Storage
- Hardwood Floors
- Microwave
- Refrigerator
- Washer and Dryer Connections
- Washer and Dryer in Home
- Downstairs
- Includes Patio
* In Select Apartment Homes
3 Bedroom Floor Plan
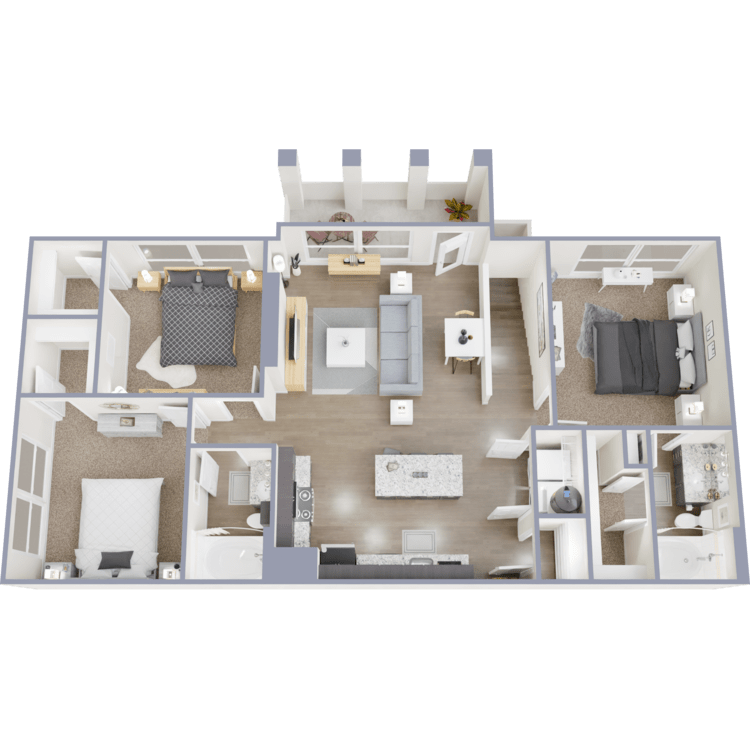
C2
Details
- Beds: 3 Bedrooms
- Baths: 2
- Square Feet: 1260
- Rent: $1920
- Deposit: Call for details.
Floor Plan Amenities
- All-electric Kitchen
- Balcony or Patio
- Cable Ready
- Carpeted Floors
- Ceiling Fans
- Central Air and Heating
- Covered Parking Available for $35.00 per Month
- Disability Access
- Dishwasher
- Extra Storage
- Hardwood Floors
- Microwave
- Refrigerator
- Washer and Dryer Connections
- Washer and Dryer in Home
- Downstairs or Upstairs
- Add Garage for $140
* In Select Apartment Homes
Show Unit Location
Select a floor plan or bedroom count to view those units on the overhead view on the site map. If you need assistance finding a unit in a specific location please call us at 254-736-6330 TTY: 711.
Amenities
Explore what your community has to offer
Community Amenities
- Shimmering Swimming Pool with Cabanas
- State-of-the-art Fitness Center
- Garages Available for $150.00 per Month
- Business Center
- Picnic Area with Barbecue
- Bark Park
- Pet Spa
- Assigned Parking
- Covered Parking Available for $35.00 per Month
- Gated Access
- Beautiful Landscaping
- Clubhouse
- Corporate Housing Available
- Disability Access
- Easy Access to Freeways
- Easy Access to Shopping
- On-call Maintenance
- On-site Maintenance
- Public Parks Nearby
Apartment Features
- Hardwood Floors
- Balcony or Patio
- All-electric Kitchen
- Central Air and Heating
- Ceiling Fans
- Washer and Dryer in Home
- Washer and Dryer Connections
- Disability Access
- Cable Ready
- Carpeted Floors
- Dishwasher
- Microwave
- Refrigerator
- Extra Storage
Pet Policy
<a href="/amenities/">Pet-Friendly Apartments in Temple, TX</a> At The Hudson at the Crossroads District, we welcome your furry companions! Our pet-friendly community allows up to two pets per home, with a maximum adult weight of 50 pounds. Breed restrictions apply—please contact our team for details.
Photos
Community Amenities
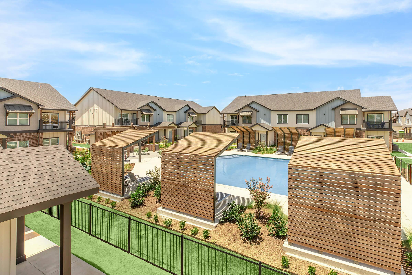
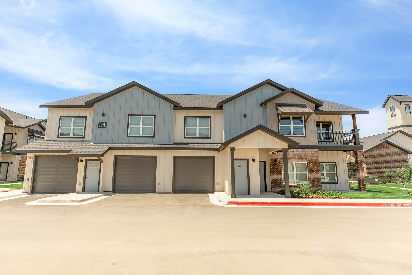
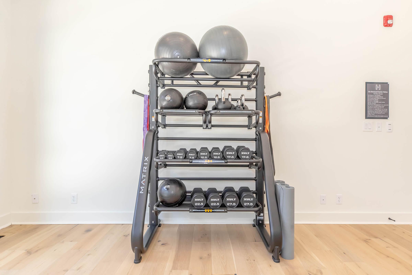
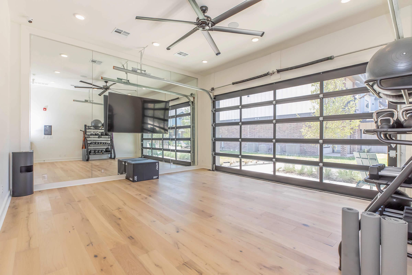
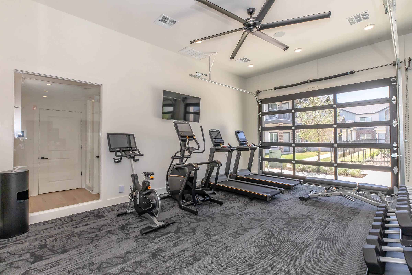
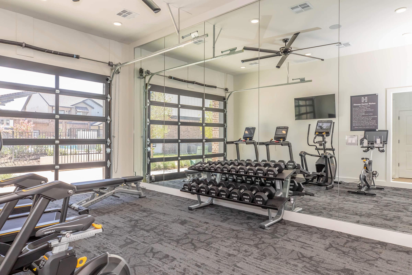
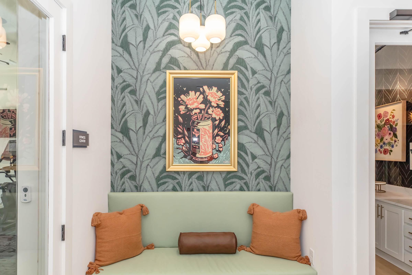
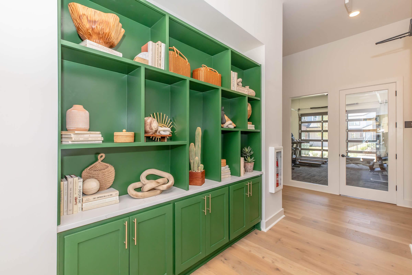
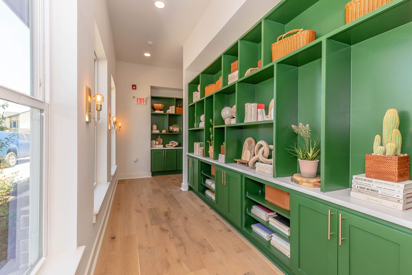
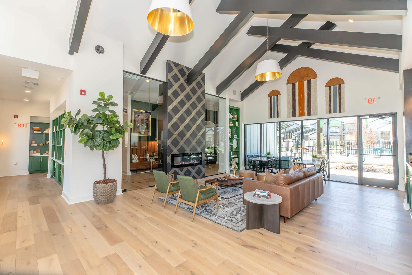
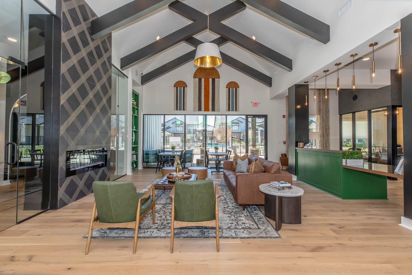
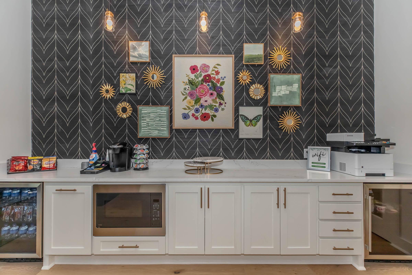
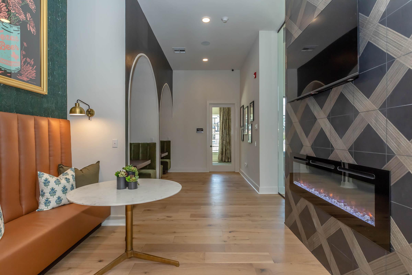
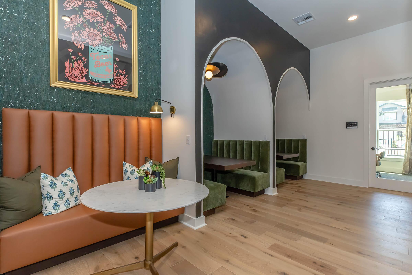
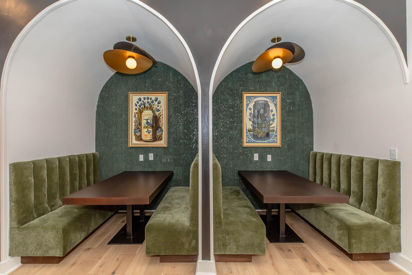
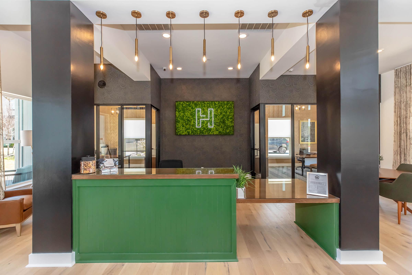
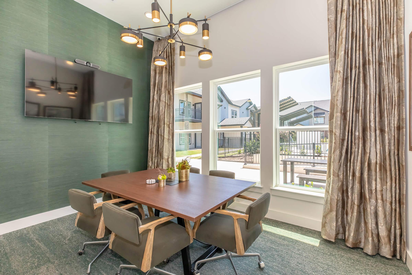
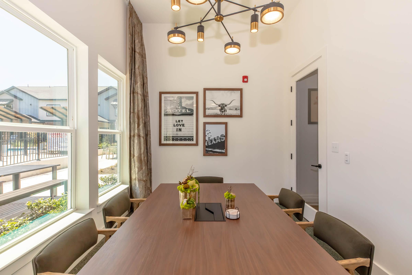
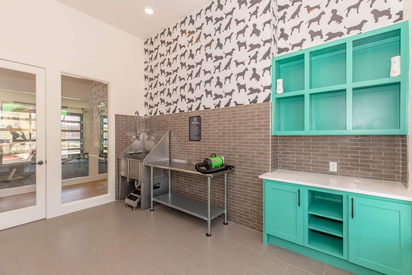
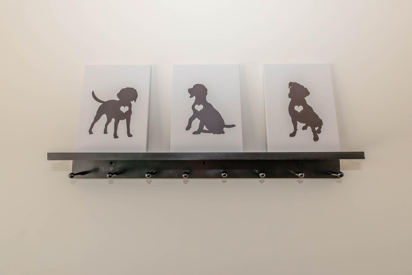
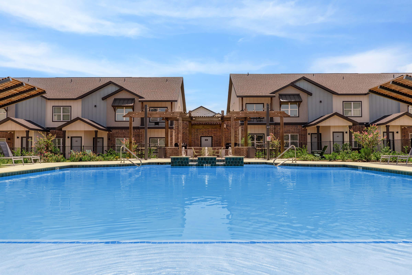
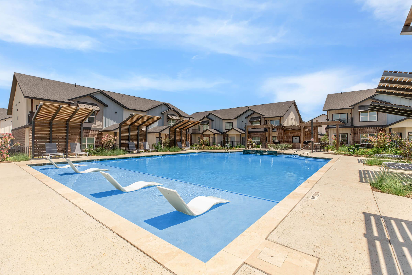
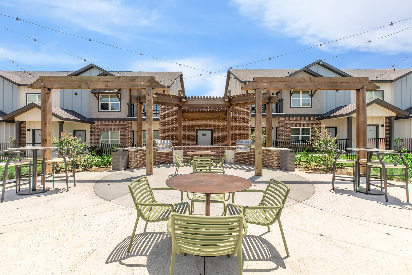
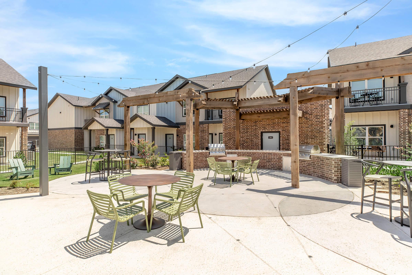
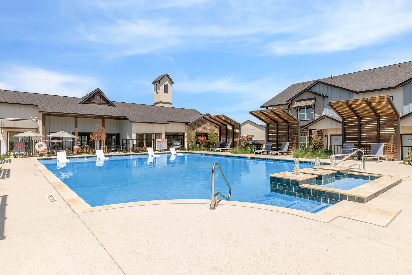
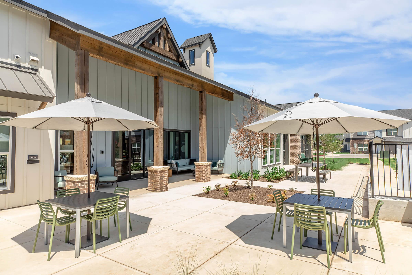
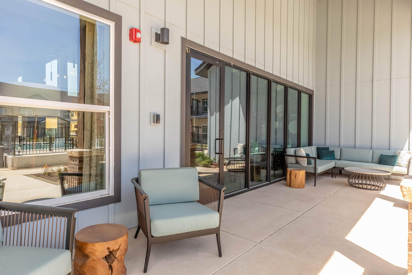
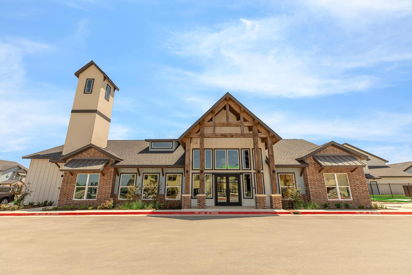
B2

















A1












Neighborhood
Points of Interest
The Hudson at the Crossroads District
Located 6611 Abode Ave Temple, TX 76502 The Points of Interest map widget below is navigated using the arrow keysBank
Cinema
Entertainment
Fitness Center
Grocery Store
High School
Hospital
Mass Transit
Middle School
Park
Post Office
Preschool
Restaurant
Salons
Shopping
Shopping Center
University
Contact Us
Come in
and say hi
6611 Abode Ave
Temple,
TX
76502
Phone Number:
254-736-6330
TTY: 711
Office Hours
Monday through Friday: 8:30 AM 5:30 PM. Saturday: 10:00 AM to 4:00 PM. Sunday: Closed.